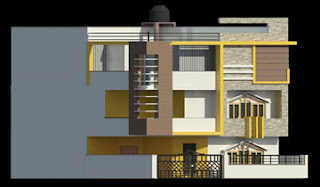Architect Design And Plan Approval
Concept Approval
To obtain concept approval, the owner must submit to the Developer the following:
A topographic survey of the unit, prepared by a registered engineer or surveyor and depicting existing grades and the location of all trees having a diameter at ground level of three inches or more
A conceptual site plan, depicting the location of any proposed dwelling or improvement
A conceptual floor plan
Conceptual front and rear elevation drawings of the proposed dwelling or improvement
A description of all of the colors and types of exterior materials in respect of the dwelling or improvement. Concept approval will be deemed to have been granted when Developer has approved in writing all of these submissions
 |
| Architect Design And Plan Approval |
To obtain concept approval, the owner must submit to the Developer the following:
A topographic survey of the unit, prepared by a registered engineer or surveyor and depicting existing grades and the location of all trees having a diameter at ground level of three inches or more
A conceptual site plan, depicting the location of any proposed dwelling or improvement
A conceptual floor plan
Conceptual front and rear elevation drawings of the proposed dwelling or improvement
A description of all of the colors and types of exterior materials in respect of the dwelling or improvement. Concept approval will be deemed to have been granted when Developer has approved in writing all of these submissions
Preliminary Approval
To obtain preliminary approval, the owner must submit to the Developer the following:
A detailed site plan of the Unit, superimposed over the topographic survey, depicting proposed grades (including without limitation detailed proposed final grades for landscaping)
A dimensioned floor plan
Detailed drawings of every elevation
Actual samples of cedar shake, slate, asphalt shingles and stain or paint materials and colors
A Conceptual landscape plan, if applicable, and an exterior lighting plan.
The location of any proposed dwelling or improvement must be staked on the unit. Preliminary approval will be deemed to have been granted when Developer has approved in writing all of the foregoing submissions and the location of the dwelling and all of the proposed improvements
Final Approval
Complete building plans for the dwelling or improvement sealed by a registered architect
A final landscape plan for the unity, if applicable, sealed by a landscape architect
A final exterior lighting plan that will without limitation be designed in order that any exterior lighting will not directly shine into any other dwellings and to include a timing system that will activate exterior lighting at dusk and deactivate exterior lighting at dawn ( Which activation system will include both a photo-sensitive activator and a clock activator
A construction schedule, specifying completion dates for foundation, rough-in, the entire dwelling or improvement and the installation of landscaping as applicable
A list of exterior materials and colors as well as actual samples if not already submitted
The Deposit represented below, if needed by developer
Any other materials or info needed by developer. Final approval are going to be deemed to own been granted once developer has approved in writing all of the preceding submissions
To obtain final approval of any household, the owner of that home should conjointly pass through developer:
To obtain preliminary approval, the owner must submit to the Developer the following:
A detailed site plan of the Unit, superimposed over the topographic survey, depicting proposed grades (including without limitation detailed proposed final grades for landscaping)
A dimensioned floor plan
Detailed drawings of every elevation
Actual samples of cedar shake, slate, asphalt shingles and stain or paint materials and colors
A Conceptual landscape plan, if applicable, and an exterior lighting plan.
The location of any proposed dwelling or improvement must be staked on the unit. Preliminary approval will be deemed to have been granted when Developer has approved in writing all of the foregoing submissions and the location of the dwelling and all of the proposed improvements
Final Approval
Complete building plans for the dwelling or improvement sealed by a registered architect
A final landscape plan for the unity, if applicable, sealed by a landscape architect
A final exterior lighting plan that will without limitation be designed in order that any exterior lighting will not directly shine into any other dwellings and to include a timing system that will activate exterior lighting at dusk and deactivate exterior lighting at dawn ( Which activation system will include both a photo-sensitive activator and a clock activator
A construction schedule, specifying completion dates for foundation, rough-in, the entire dwelling or improvement and the installation of landscaping as applicable
A list of exterior materials and colors as well as actual samples if not already submitted
The Deposit represented below, if needed by developer
Any other materials or info needed by developer. Final approval are going to be deemed to own been granted once developer has approved in writing all of the preceding submissions
To obtain final approval of any household, the owner of that home should conjointly pass through developer:
high growth opportunities offered by Indian Infrastructure Industry in
Bangalore.
House Construction & Contractors
Home Construction & Contractors
Residential Construction & Contractors
Building Construction & Contractors
Apartment Construction & Contractors
Building Renovation & Contractors
Architect Design & Plan Approval
Civil Engineering Works & Contractors
Labor Contractors & Architecture Design
2D & 3D Floor Plan / Drawings & Building Elevation
BBMP, BDA, B Khata, Gramathana And Panchyath Plan Approval
Construction Cost in Bangalore 1500 Rs/*
Get More Information www.civilcontractorsinbangalore.com


